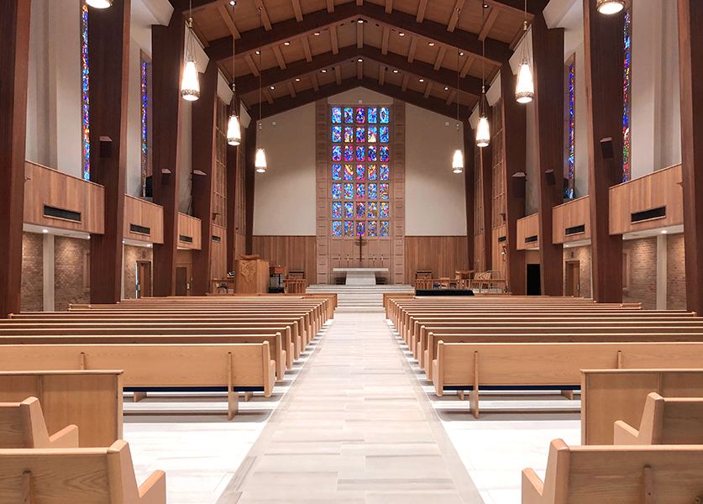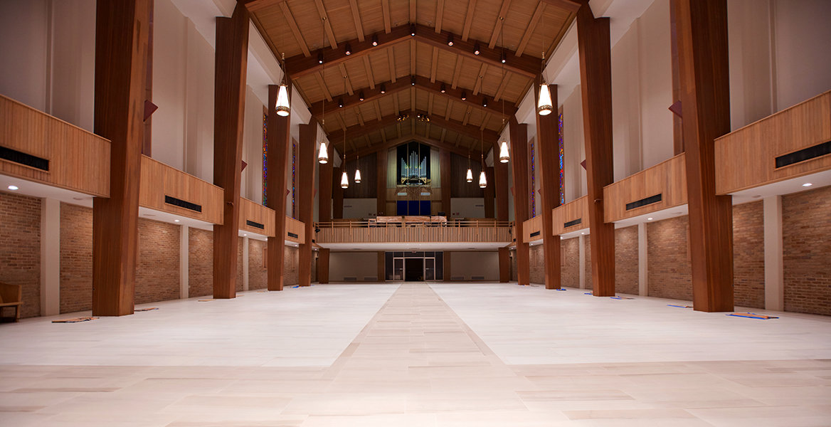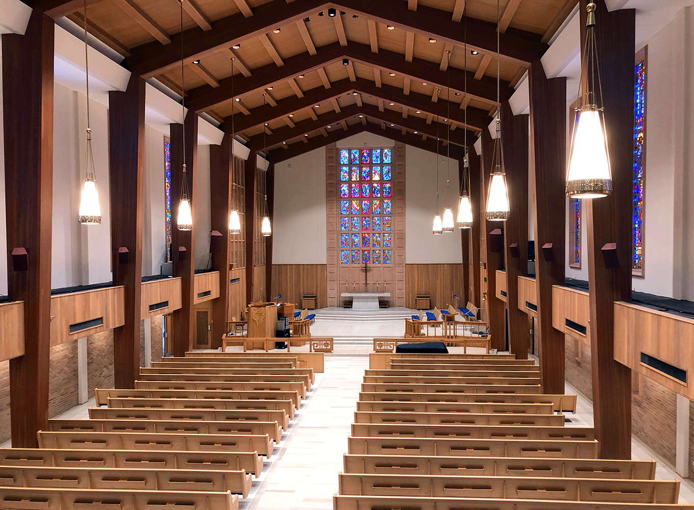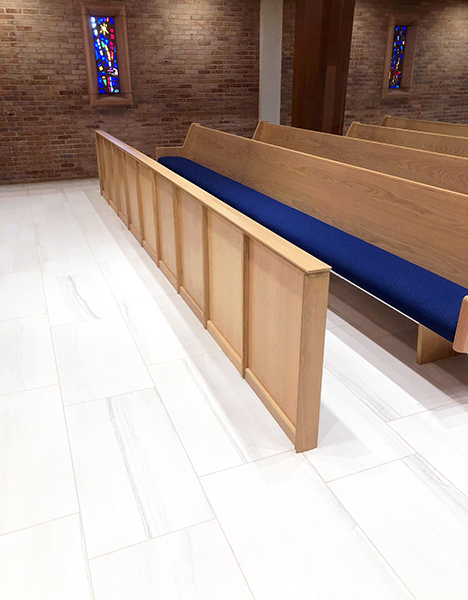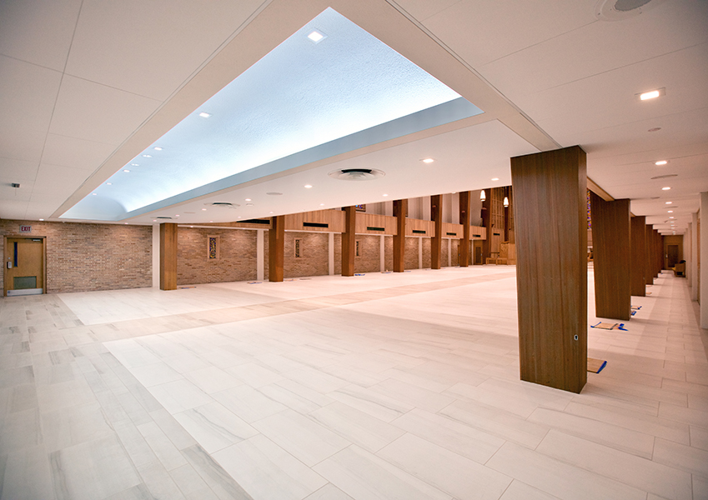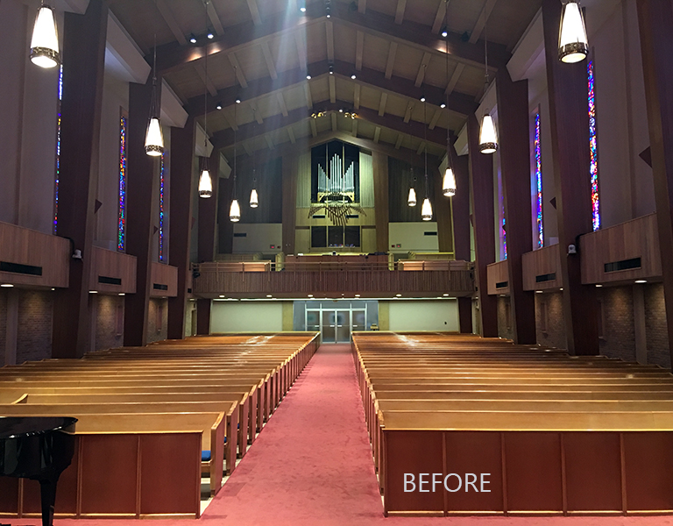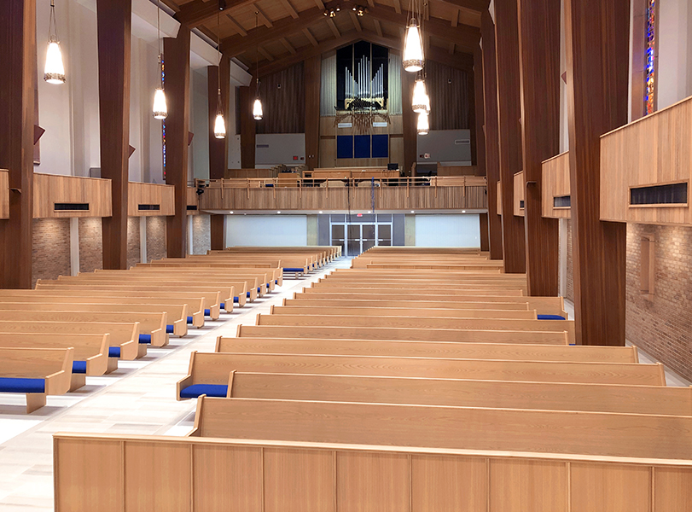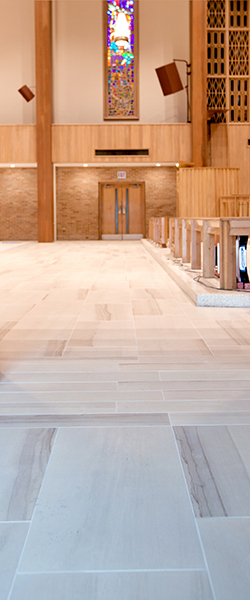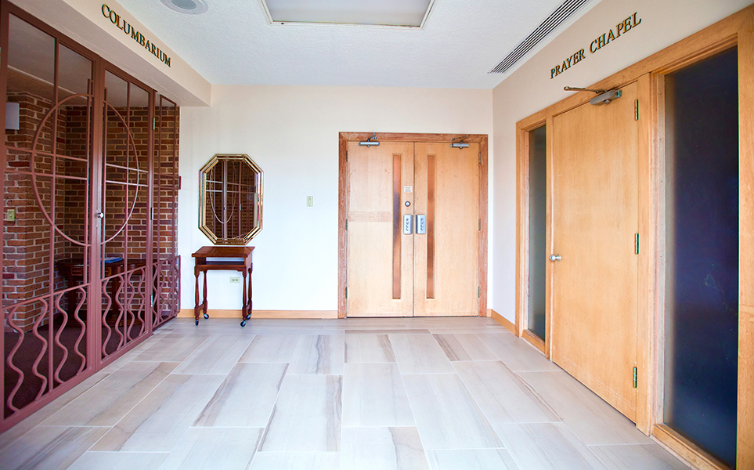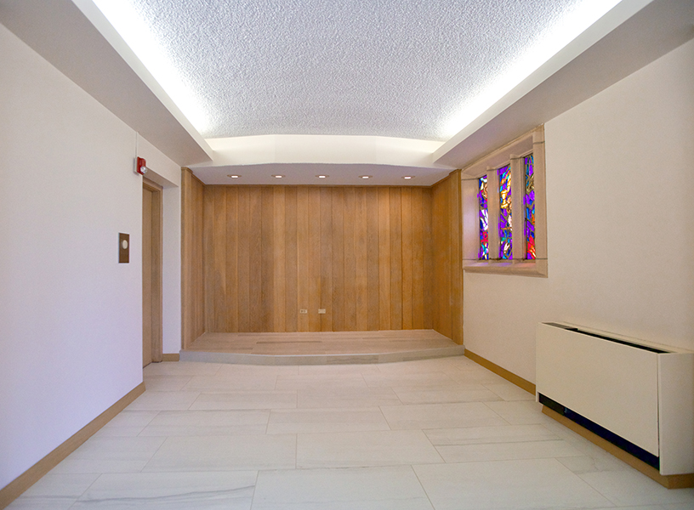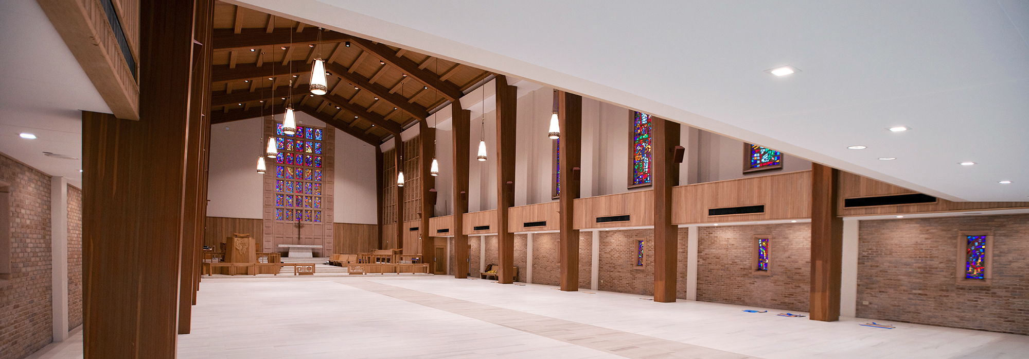
First United Methodist Church Sanctuary Renovation
As with most church projects, this renovation for First United Methodist Church of Corpus Christi sought to address considerations for both present and future attendees. With multiple design iterations, CLK built consensus within the leadership and congregation regarding the scope of alterations. The team initially explored changes to the chancel area in support of various musical styles and improved accessibility. Design concepts communicated through animated visualizations helped reveal a more preservationist attitude among the congregation than anticipated and led to the development of a phasing plan for improvements based on priority and approved funds. This renovation renews the sanctuary with better illumination using theatrical lighting, brighter and more durable tile flooring, new wood pews with a wider spacing, and more wheelchair-accessible seating dispersed throughout the room. With the assistance of an acoustic engineer, the addition of acoustically absorptive material maintains the room’s original third octave reverberation time. The resulting space is a refreshing balance of beneficial change that remains true to the original.
